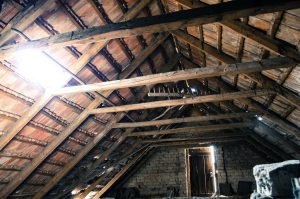
Most aspiring homeowners get disappointed when they realise that the size of house they want is large and the one they can actually afford is smaller than expected. This can be frustrating. There is one solution for getting more space in your home, you can turn your attic into an extra bedroom. Not only will you have an extra room, but you will also increase the value of your home. How do you achieve this? Well, here are some pointers. Find out if the Project Is Actually Possible You need to find out if the attic is big enough to convert into a room. Get the help of a structural engineer so that you can work with specifics. This way, you will not get too invested in a project that may not work. You can do research online and also employ a contractor to get the exact measurements of the room and an Electric Heating Expert to figure out the best way to keep the new room a comfortable temperature. Once they confirm that it is possible, you can start drawing the plans. Consider the Design of the Roof There are designs that can be accommodated in a loft and others that simply won't work. Get an expert on remodelling to give you their opinion. Their experience should be enough for them to know how to make it work. If they say that it cannot be done, then do not push the issue any further. If you are thinking about changing the design of the roof so as to make extra room in the attic, hire a structural engineer to ensure that the integrity of the house is maintained. Types of Loft Conversions Rooflight This is usually the cheapest because it does not require too many alterations. In most cases, it will not even require permission from the local planning authority. The major task of the project is integrating windows into the roof slopes. Dormer These are perfect for roofs that are pitched in shape. A dormer roof usually appears like a box protruding from the slope of the house, which is why most people prefer to have them at the rear end of the house. They are perfect because they have lots of vertical room. Mansard This type of conversion is done for roofs that do not have sufficient headroom. The conversion involves replacing the slopes of the roof. The end product is a roof that will look almost flat and that will also be very steep. What Considerations Should You Make? You need to make sure that you do thorough research before embarking on your project. Most regions have permissions for the owners to do dormer and rooflight conversions as long as they stay within certain limits. For mansard conversions, the rules are a little different. You may have to get a permit to do this kind of project. You also need to consider the cost of the whole project. You can get different opinions from builders and compare prices for each. It is advisable to hire a professional because they will have an exact plan for the conversion. This will prevent delays in the project. Keep in mind that the regulations do not allow conversions where the materials used for the conversion are of different building material from that of the house. This is important because it maintains the stability of the rest of the building. The floors need to be steady because they are the roof of the rest of the house. Any collapse could lead to injuries and extra cost in repairs. There are building control officers that have to ensure that all the regulations are being observed. They will do this at various stages of the conversion. They are also going to issue you with a certificate of completion once the job is done to a satisfactory level.